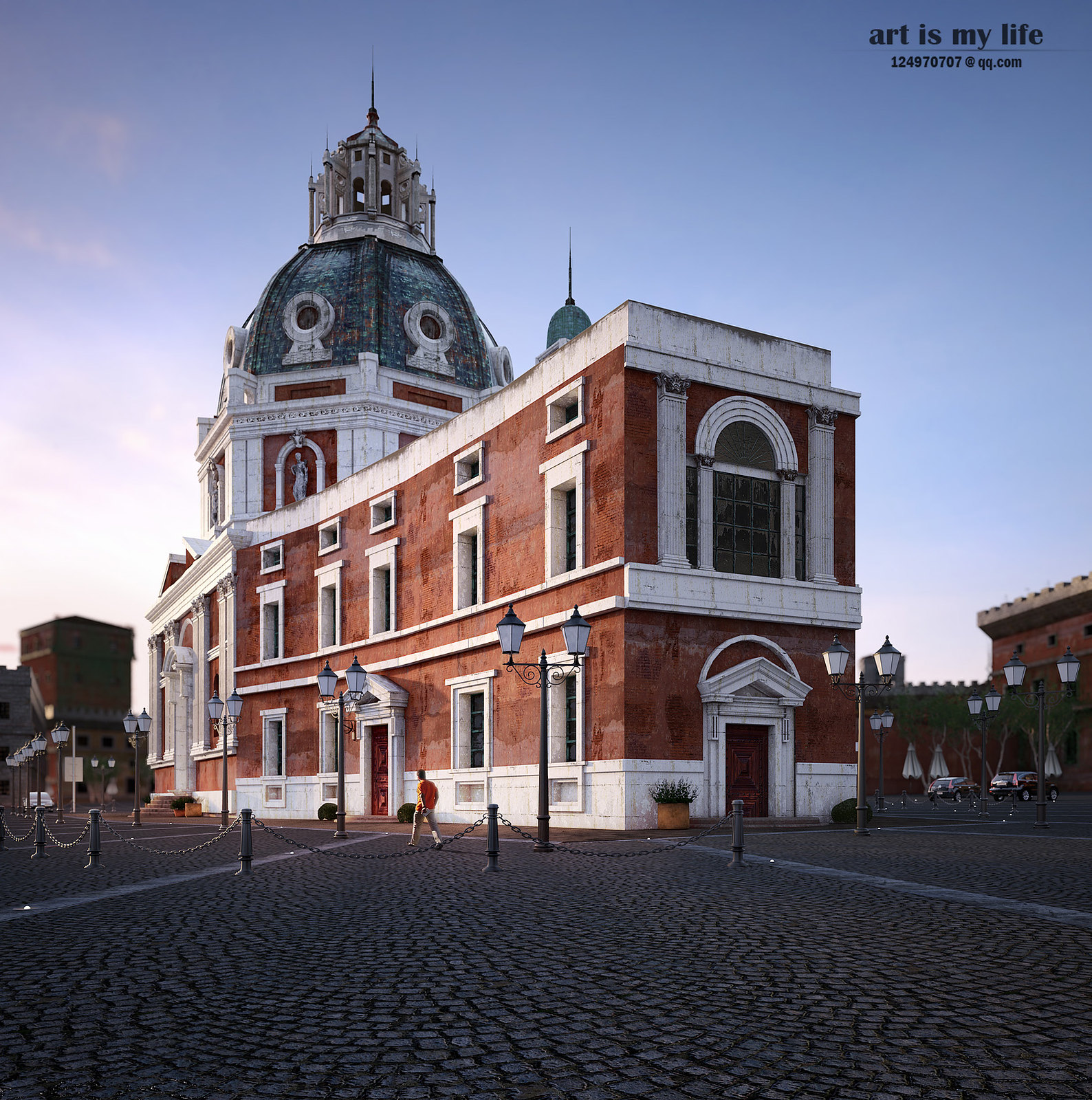Hi, guys, My name is
Jing Zhang, this my first ‘making of’ tutorial on CGarchitect.
Before starting to introduce my project, I must thank CGarchitect and Jeff Mottle for giving me this opportunity to do so. Much appreciated.
I have been fond of Rome buildings and decided to make a series of projects named ”Rome buildings’ in my leisure time. This is one of the projects in that series.
I used 3ds Max, V-Ray and Photoshop in making these pictures.
The building was inspired by Chiesa di Santa Maria di Loreto.

The Final Image:

Workflow
I. Preparation: I collected materials for the project, drew inspiration from pictures, websites and dreams : )
II. Modeling: I began modeling based on available data and my imagination. I usually use edittable poly for modeling. Trees, cars and lamp posts were mostly from Evermotion.
III. Texture: most texture were from CGTextures
IV. Lighting: I used VRay sun and HDRI.
V. Rendering and post production: I used V-Ray for rendering and Photoshop and AE for post production.
Preparation
I spend quite some time collecting materials for the project. I’ve found lots of beautiful pictures from internet and magazines.
Modeling
I used SketchUp to make building shapes and 3ds Max for more details. Columns and sculptures were from my model database.

Then I merged details, such as trees shrubs and lamp posts, into the scene.

I made ivy with “gwIvy”, a very good plugin.
Texture
Materials and Textures
I used mostly VR blend and VRAY dirt for materials.
Stone Material
 Wall Material
Wall Material
 Dome Materials
Dome Materials
 Stone ground materials
Stone ground materials
Lighting
The lighting settings are very easy, I used HDRI, VR light Dome + VRsun
VRSun settings

Setting of VR Dome Light

Environment and HDRI
VRay camera setting
Rendering and Post Production
Rendering settings are nothing special. Most are default settings.
I completed post production with Photoshop, through brightness correction, color correction and added people in. Depth of field was achieved with After Effects.









































